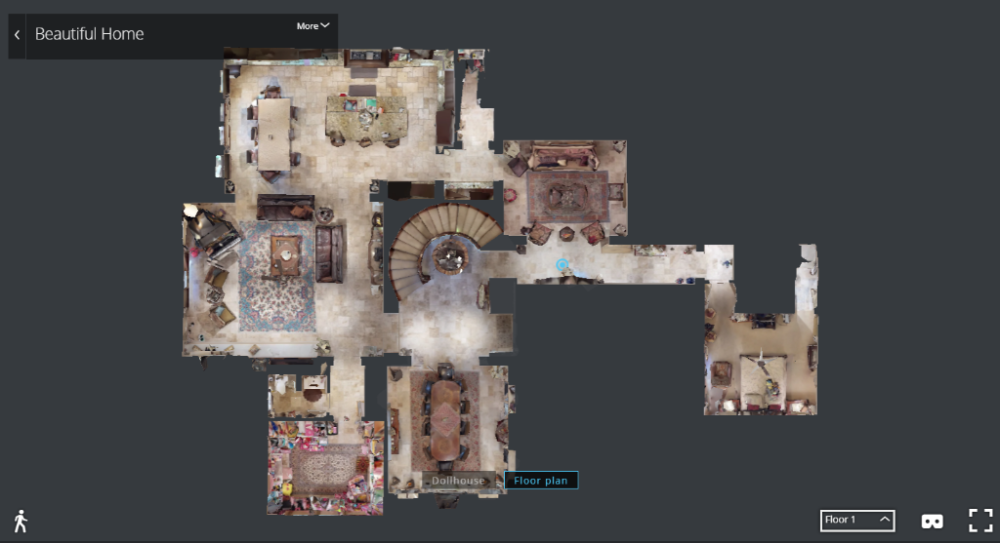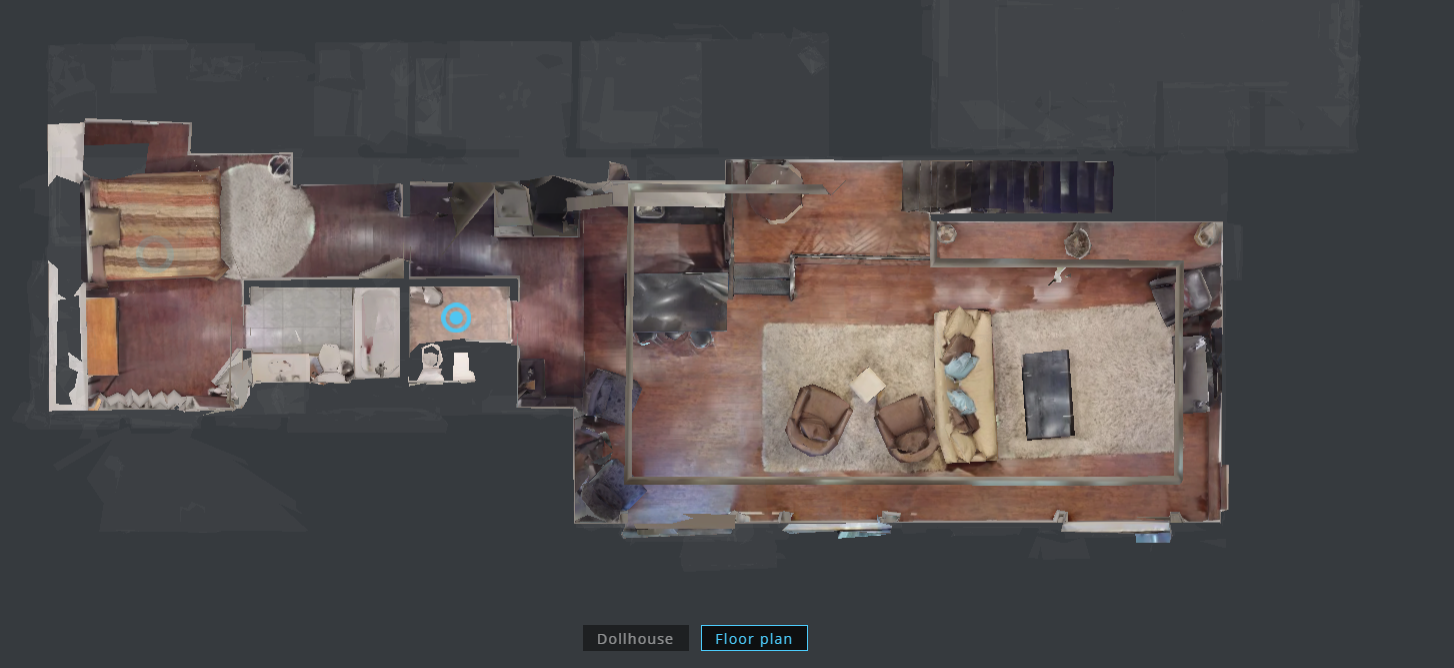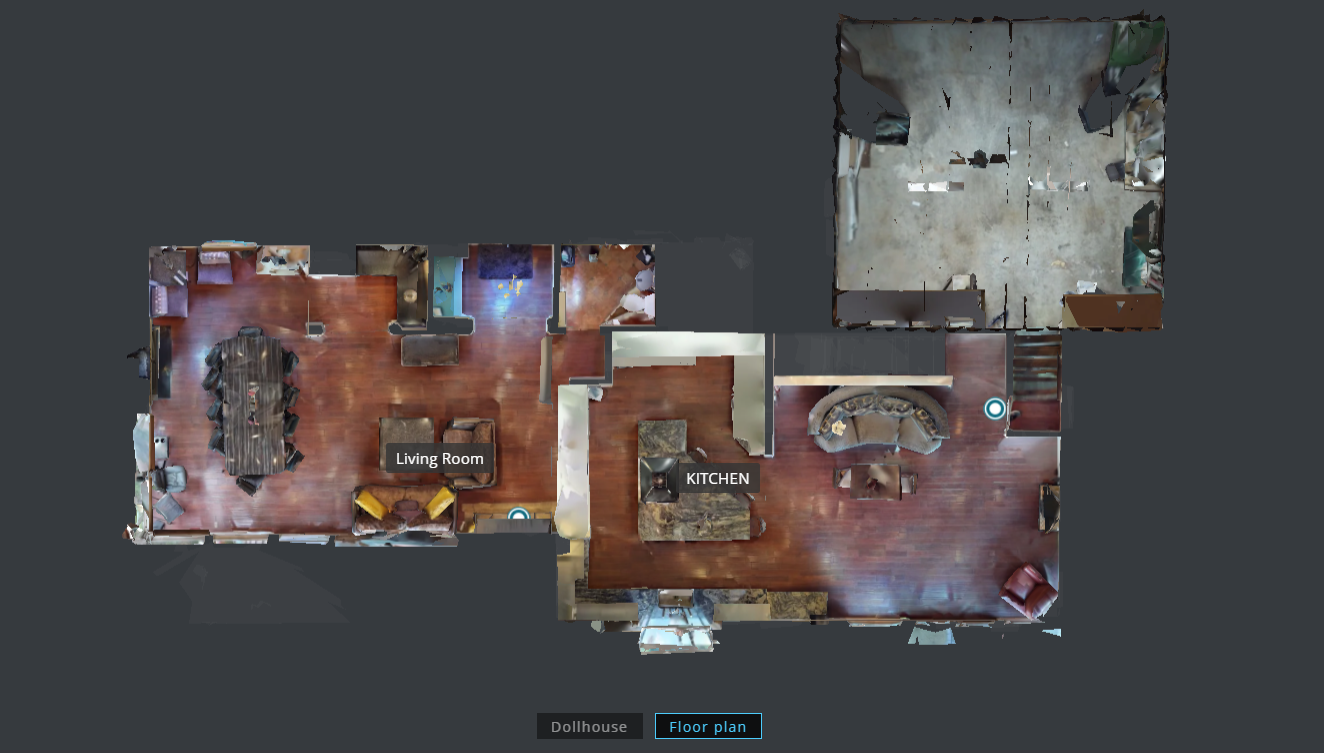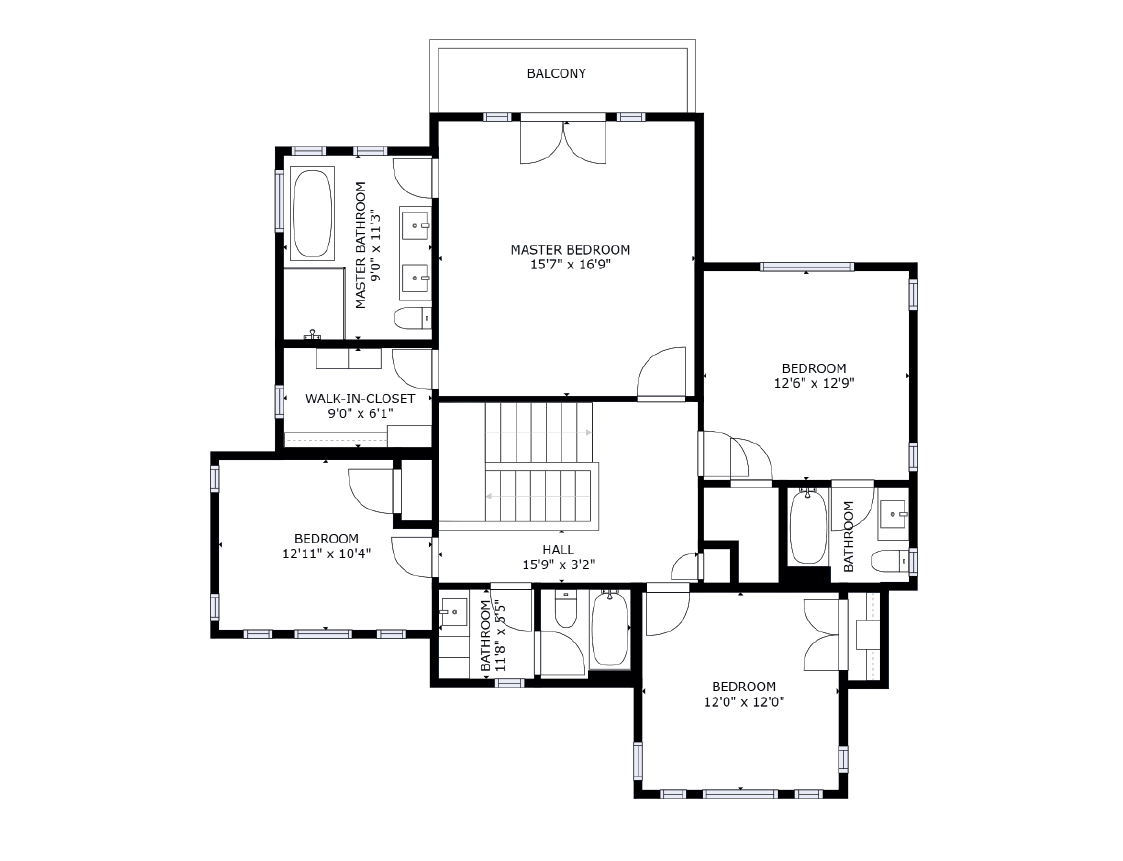2D Floor Plans
Floor plans are used to better convey architectural plans; that is why they are of great importance to real estate agents and architects.
Floor plans are used to better convey architectural plans; that is why they are of great importance to real estate agents and architects.




Matterport 360 View provides you with the best floor plans. As a standard service, you will have the option to view the property or your business in 2D floor plans (a visual representation from above), but if you would like to receive the schematic floor plans with measurements, there would be an additional cost to generate those for you. Please check our pricing tab for the relevant cost under schematic floor plan.
A schematic floor plan is a drawing to scale that adds value to every space as it illustrates a view from above, showing the relationships between spaces of a specific property.
In this kind of floor plan, dimensions are normally drawn between the walls and the room sizes are written, so there is no need to go back to the location to take measurements.
Professional black-and-white floor plans, quickly and easily generated from almost any Matterport Space.
— Delivery within 2 business days
— Matterport floor plans are delivered in a ZIP file that includes both PNG and PDFs.
— Each individual floor delivered in PNG format as a separate file
— All floors together are delivered in one PDF
— Rooms on the property that are not scanned will not be included in the area calculation on the floor plan.
— Schematic Floor Plans are accurate to 1 to 2% of reality.